A Fashionable Life: Inside Architectural Designer Ian Chee’s Artful Apartment
A masterclass in art, design and perspective.
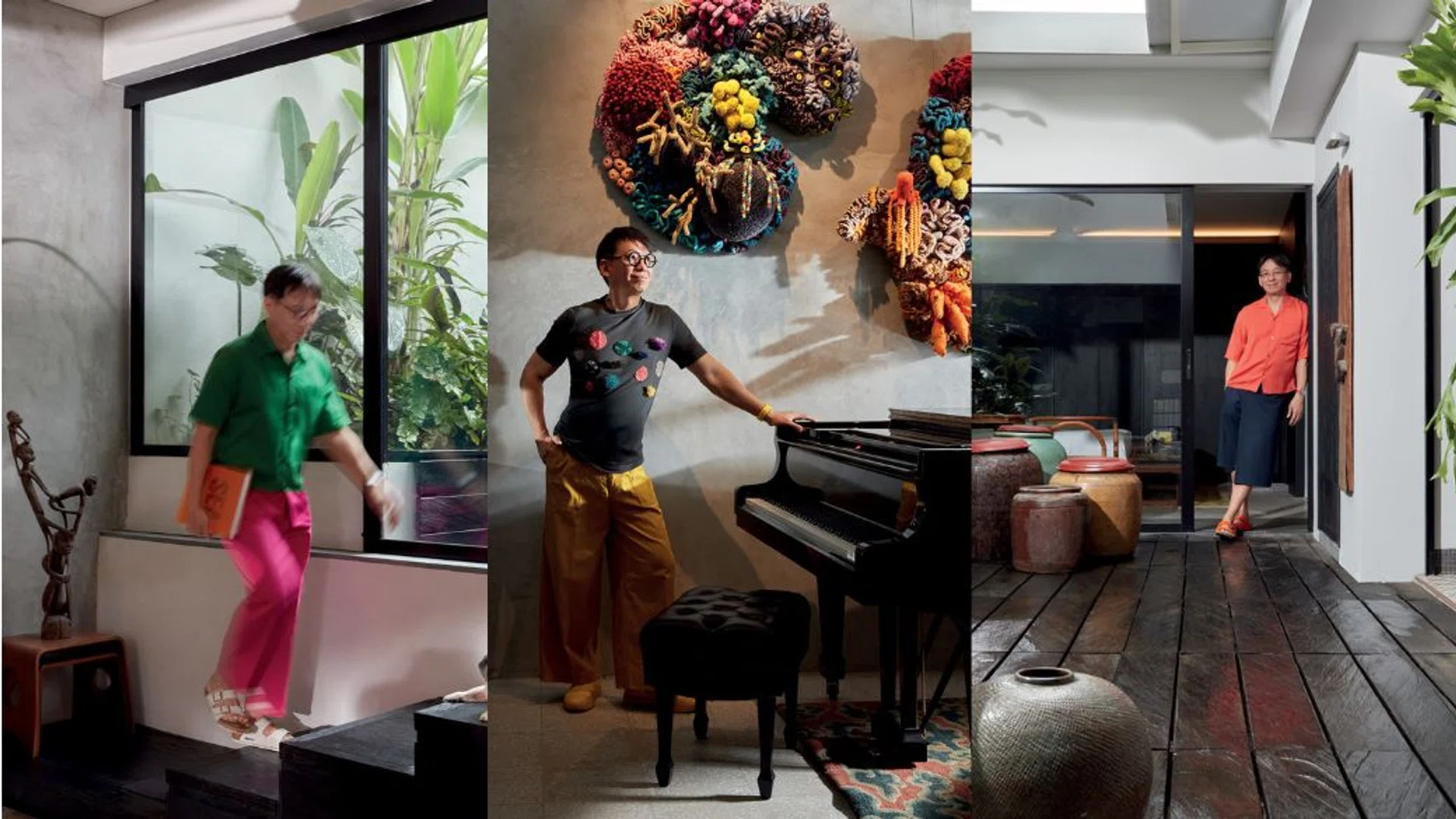
For architectural designer Ian Chee, finding his flat in the historic enclave of the Tiong Bahru neighbourhood was somewhat serendipitous. Back in 2019, the Singaporean was accompanying one of his clients to a viewing of apartments they were interested in and needed help redesigning. Walking around the area with his clients, Chee was drawn to the neighbourhood’s charm and rich architectural heritage.
“I have always loved old architecture because it gives the space character. In fact, when I was living in the United Kingdom, I lived in a Victorian-era house,” he fondly reminisces.
Related article: A Fashionable Life: Inside Maddy Barber’s Rustic Mediterranean Terrace House
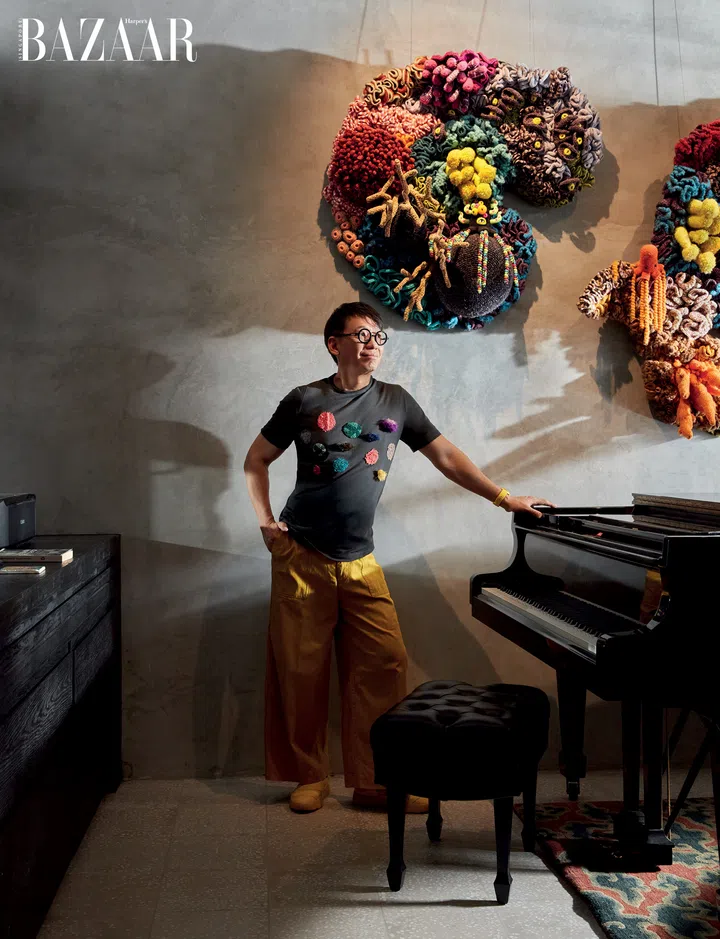
The Steinway piano is one of the many prized possessions in Chee’s home.
And so began the quest to find the right flat in the vicinity. However, despite the charms of the architecture and the neighbourhood’s ambience, none of the apartments viewed at the time worked for him. A trained pianist, Chee, who used to play in the Singapore Symphony Orchestra in his younger days, needed a place to accommodate his cherished Steinway piano. He adds that the apartments were all on the upper levels, and “moving the Steinway up the narrow stairs would be impossible”.
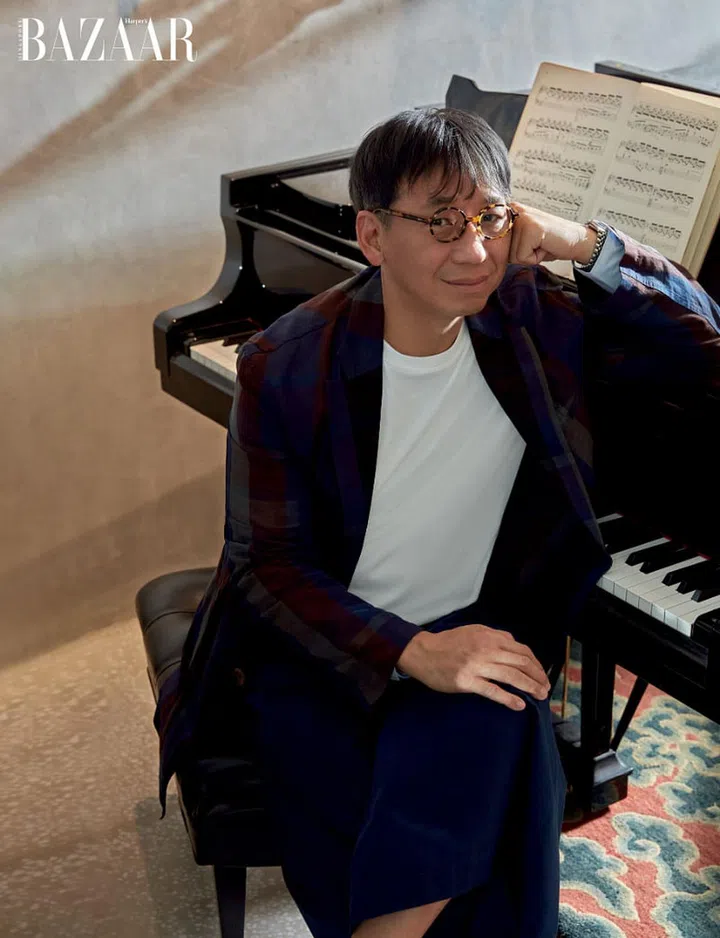
Ian Chee with his Steinway piano.
Then, a ground-floor unit became available, and Chee seized the moment without hesitation. “When the agent showed me this apartment, it piqued my interest,” he shares. “I liked the high ceiling, and the street outside is relatively quiet.
I could immediately envision what the space was going to be like.”
Stepping into the apartment, set in a white low-rise apartment block, one cannot help but be pleasantly surprised. Within the unassuming building, built in the 1930s, was a far more extensive and extraordinary space than its exterior suggests. It is akin to an architectural illusion, where the modesty of the facade belies a spacious and ingeniously designed interior.
But this was not the case when Chee first viewed the space. “It used to be a three-bedroom flat with a kitchen and bathroom in the large outdoor courtyard at the back,” he explains. Plus, the entire property sits unevenly, where the courtyard is on a higher ground from the front of the house. “While I loved the high ceilings and the space itself, the layout did not work for me.”
Related article: A Fashionable Life: Inside Aashna Singh’s Whimsical, Plant-Filled Walk-up Apartment
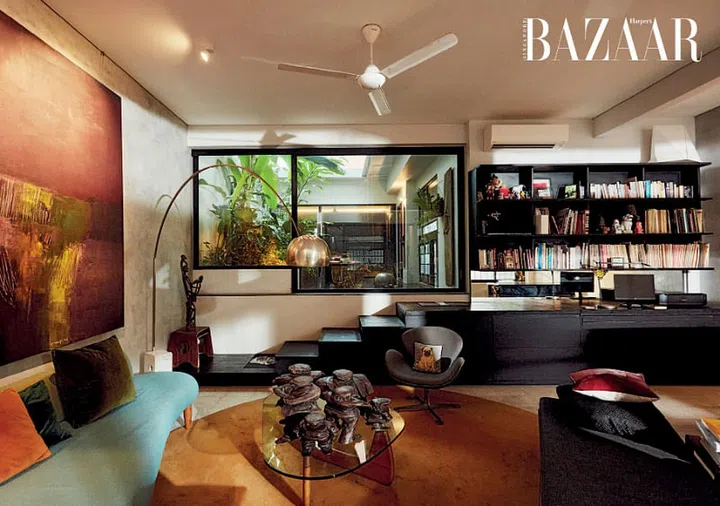
The renovated space has an unobstructed view from the bedroom to the front door, adding a sense of depth and openness to the entire home.
Chee then embarked on a transformative journey with his apartment, leveraging his expertise as an Architectural Association-trained architect. The renovation, which took approximately six months, involved a complete overhaul, stripping the apartment to its core and merging rooms into a singular, expansive living space.
The process faced unexpected delays due to the Covid-19 lockdown, which hindered the arrival of materials and prevented contractors from entering Singapore. “For about three months, everything stopped,” Chee recalls, highlighting the impact of the pandemic on the renovation timeline.
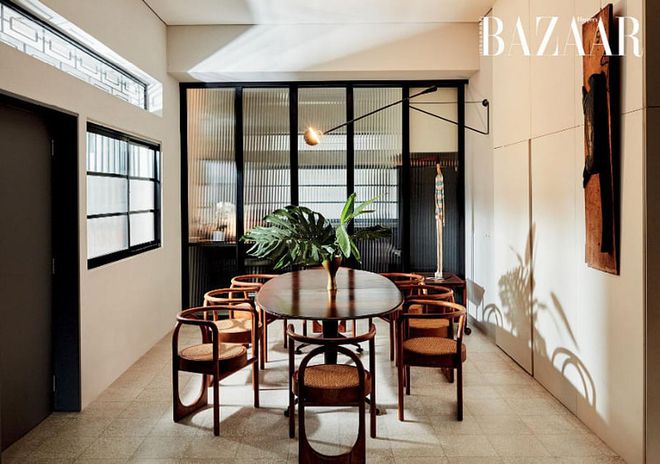
The dining room features a Heal’s table from the 1950s, and prototype chairs from Chee’s own design studio.
But that was all in the past. Today, the reconfigured 1,450sq ft apartment is a roomy yet cosy space that boasts a front-located kitchen, previously in the rear courtyard, discretely partitioned by reeded glass sliding doors. The dining room, which features a classic Heal’s dining table from the 1950s and is paired with prototype dining chairs designed by Chee’s studio in Bali, lies between the kitchen and the lounge area, where his Steinway piano sits majestically. He explains that this reimagined layout is perfect for entertaining friends—something Chee does often.
“Then, I decided to construct the master bedroom at the back of the courtyard and turned the former kitchen space into the guest bedroom,” he says. This seamlessly creates a sense of privacy between the living and sleeping areas, separated by the open-air courtyard garden integrated within the indoor spaces.
Related article: A Fashionable Life: Inside Sophie Mong’s Artsy Ocean View Apartment
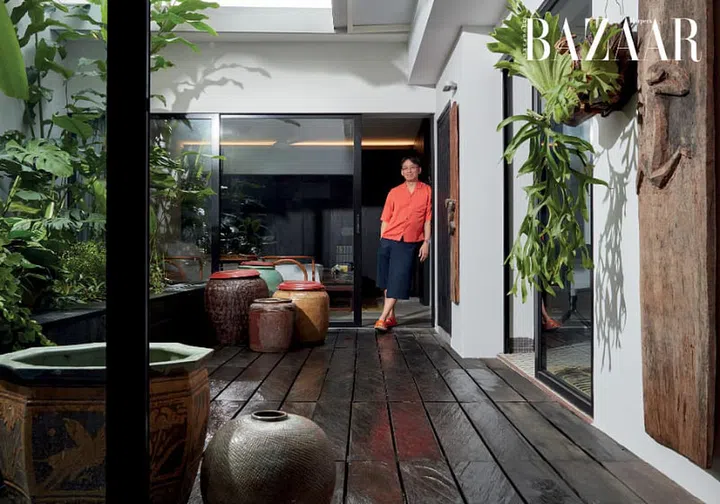
The garden courtyard, which is in the middle of the flat, separates the sleeping and living areas.
This clever arrangement enhances the home’s multifunctional aspect and allows for an unobstructed view from the bedroom to the front door, adding a sense of depth and openness to the entire home.
As he shuttles between Singapore and Bali, where he owns a property and runs a design studio, the plants chosen for the open-air courtyard garden are low maintenance and do not require much tending to, he adds.
When asked to describe his style or design ethos, Chee takes a moment to reflect. “It is a mish-mash of different things. I like to aim for a clean, minimal shell and then bring it to life with a blend of old and new elements," he muses. “I avoid monochromatic themes—like all-beige or all-grey—those are more suited to hotel lobbies, in my opinion”.
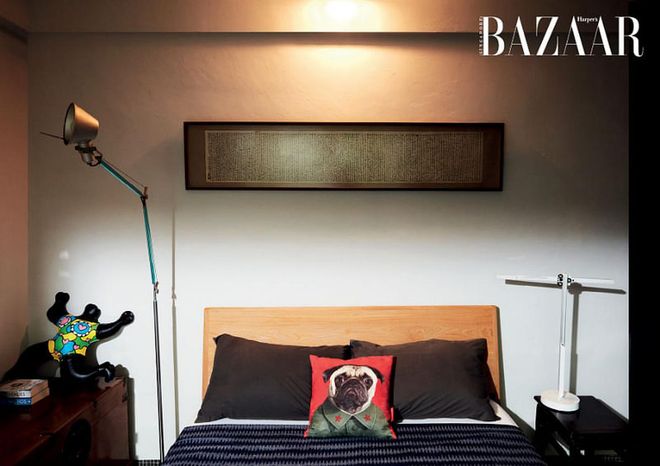
A calligraphy scroll from his grandfather hangs on the wall of the guest bedroom.
These ‘old and new elements’ are not just mere objects; they are stories. A calligraphy scroll from his grandfather hangs on the wall of the guest bedroom, while quirky lime wood reliefs by his friend, sculptor Guy Reid, which feature prominently in the master bedroom, add a touch of whimsy. Then, there are the conversation-starters: anamorphically distorted or elongated sculptures of figures by famed Korean sculptor Yi Hwan-Kwon, artfully placed in the lounge and dining areas. Indeed, each piece in Chee’s eclectic collection does not just fill a space; it tells a unique narrative.
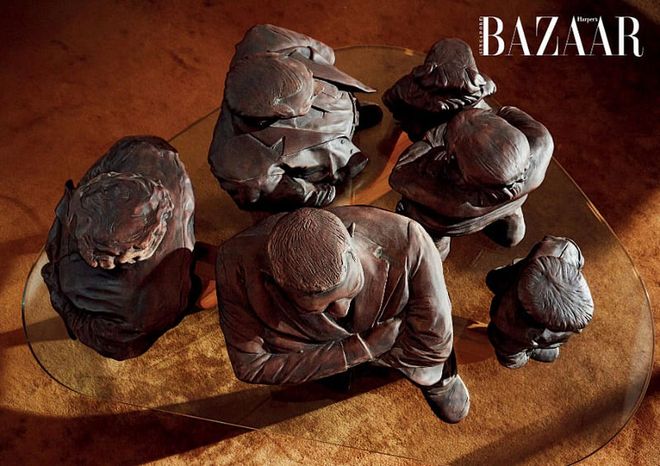
A work by famed Korean sculptor Yi Hwan-Kwon atop an Isamu Noguchi coffee table.
But with the limited space of his new apartment, which he says is a far cry from his previous Singapore homes, each choice became a careful curation. “I could not fit everything I have collected over the years here. So, many of them have been relocated to Bali,” he shares.
This ethos of blending the subtle with the distinct extends beyond his interiors to his fashion choices. Chee admires designers like Junya Watanabe, Yohji Yamamoto, and Rei Kawakubo of Comme Des Garçons for their ability to transform basic garments into unique masterpieces with intricate details. “At first glance, their designs seem simple, but the unexpected elements make them extraordinary,” Chee notes.
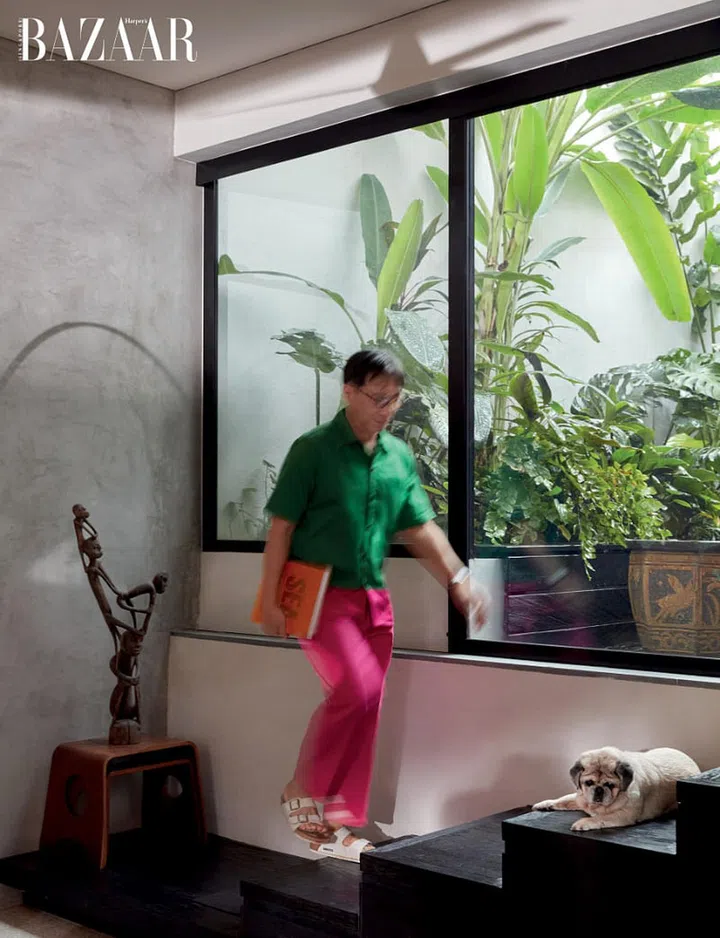
Chee and his dog, Bama.
“Unfortunately, there are many pieces that remained unworn,” he laments as he flips through his wardrobe to reveal beautiful garments, some still bearing their tags. “I don’t go out as much these days, and, realistically speaking, where would I even wear these in Singapore?”
Indeed, his extensive collection of designer clothes, from vintage Jean Paul Gaultier and Kenzo to contemporary pieces from Craig Green, amassed throughout his life, shows Chee’s deep appreciation for meticulous designs.
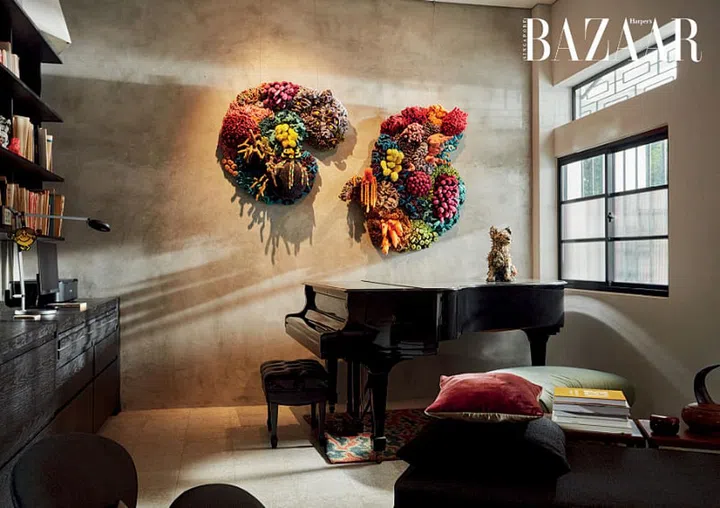
The coral-inspired artwork of Indonesian artist Mulyana adds a burst of colour and texture in the living room. A dog sculpture by Singapore artist David Chan sits atop his Steinway piano.
This appreciation is mirrored in his living space, where art takes centre stage over conventional home essentials. Instead of the typical Singaporean TV setup in his lounge, there’s an eye-catching abstract painting by Indonesian artist Hanafi, bringing a burst of life above a sleek Isamu Noguchi sofa and coffee table. Opposite this, a coral-inspired, multi-coloured artwork by another Indonesian artist, Mulyana, creates a striking visual contrast as it hangs above Chee’s black lacquer Steinway piano. This harmonious blend of art and design exemplifies how Chee views his space—as a canvas for personal expression and creativity.
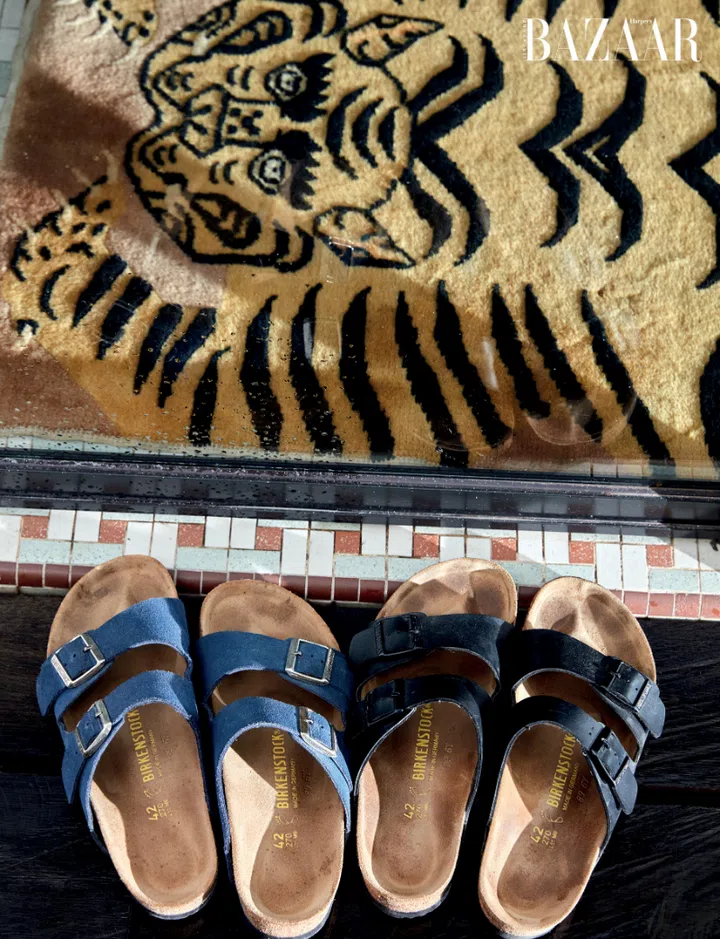
His collection of Birkenstocks sits near an abstract tiger print rug.
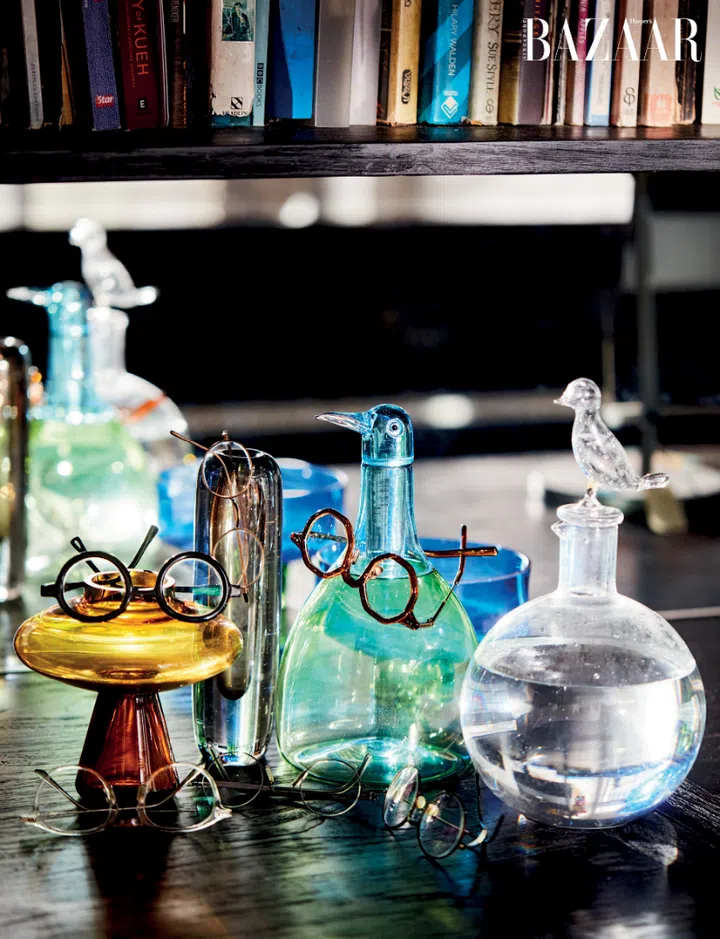
His collection of eyewear.
Reflecting on his design philosophy, Chee says he emphasises simplicity and clarity. “I create spaces that people can live in,” he explains, advocating for straightforward and uncluttered designs. He believes in creating quiet spaces that allow the occupants to bring them to life. Drawing a parallel to fashion, he notes: “It is like with clothes,” he adds. “You should wear them, not have them wearing you.”
Photographed by Gan
Styled by Windy Aulia